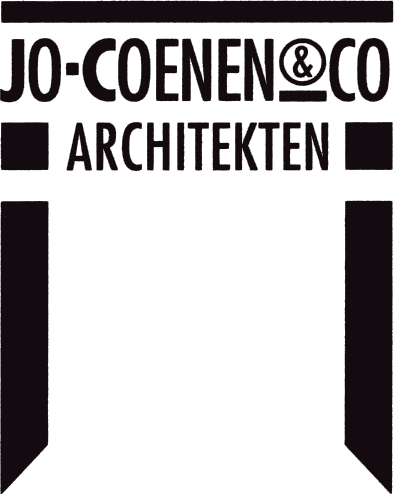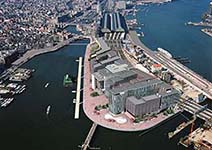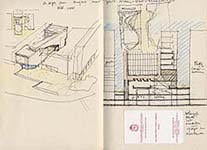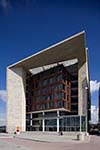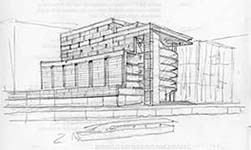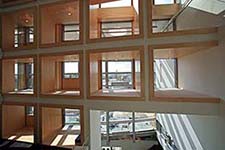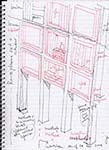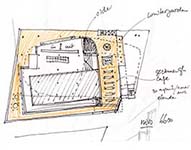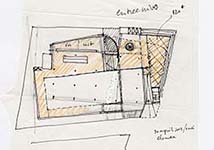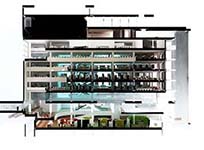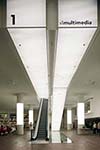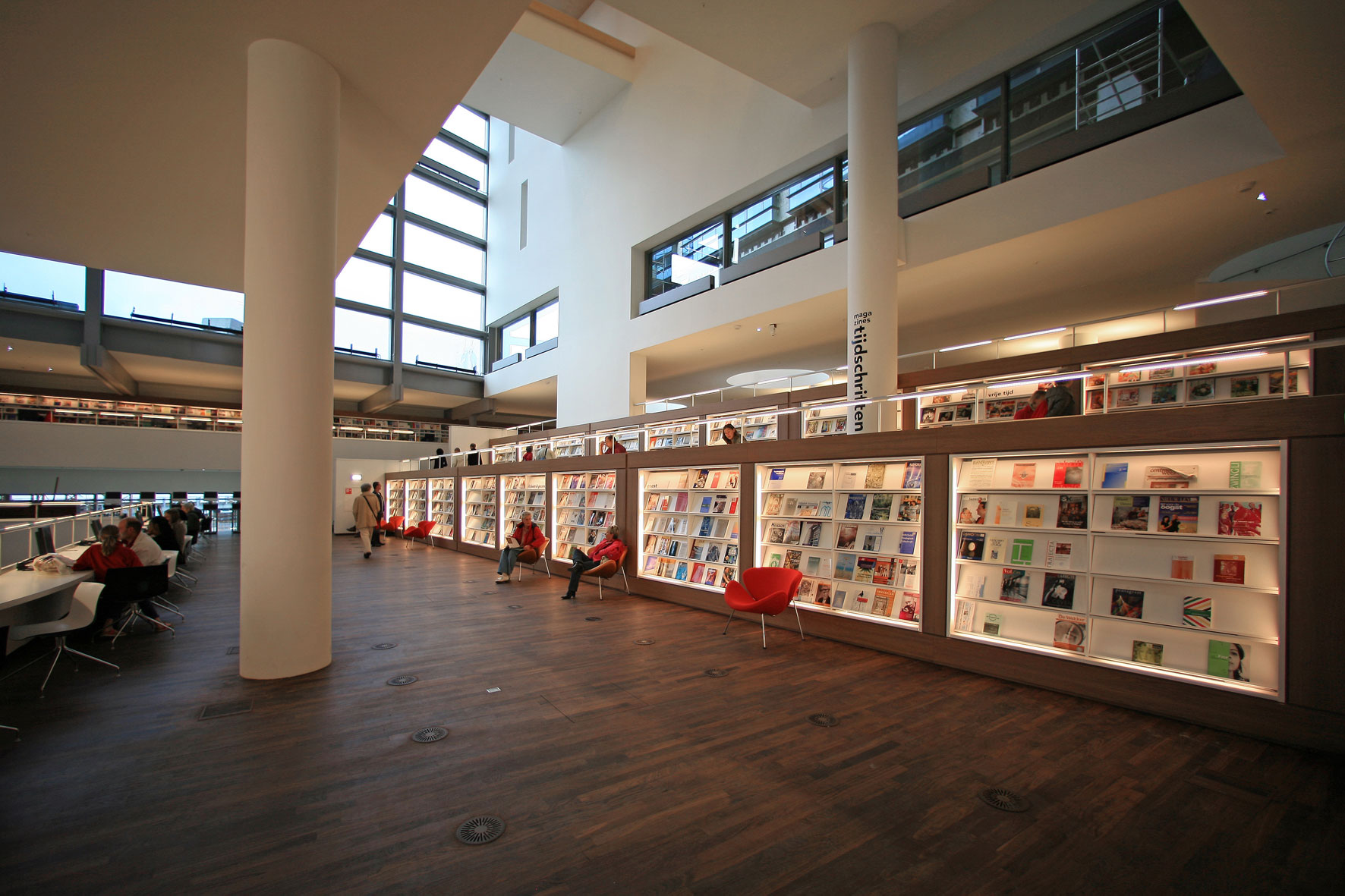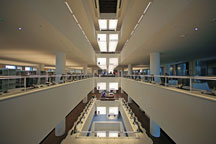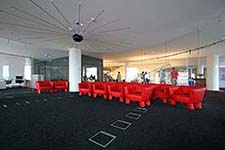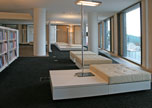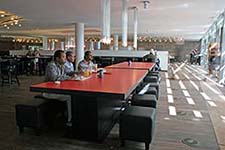OBA
Public Library Amsterdam
JO COENEN ON DESIGNING THE INTERIOR WORLD

Public Library Amsterdam
Assignment
"To accommodate the vast array of books representing many centuries of our culture in a multi-functional public building designed to be an exciting, adventurous place to visit." Building a library is a classic example of an assignment that does NOT primarily require making a composition of the exterior of a building, a collection of façades, but rather mainly requires designing the interior world of the building. 'The building and the interior are intricately connected'. For this reason, Jo Coenen not only wanted to design the building, but also its interior. The assignment was to build a stacked-up, envelope-shaped building of 28.500 square meters, in compliance with existing urban development plans, with a volume consisting of a height of 40 m, a width of 40 m and a length of 120 m, approximately.
building a sculpture from within
Designing a public library of these dimensions, within the confines of an urban development plan, only became feasible by seeing this commission through the eyes of a sculptor. In order to make life inside as enjoyable as possible, the building was chiselled and ground as if it were a stone monolith. Here and there the building draws back from the alignments prescribed by the urban development plan so that daylight can penetrate the building. In this way, the endless list of requirements to be met did after all permit the construction of a building full of variation, composed of different volumes, enabling an air of intimacy to go together with a clear arrangement of the building. The exterior was created from the inside, so to speak. It's all about 'creating pleasant spots' through the use of light, space and colour. Because of the many different activities offered by the library, it is of crucial importance for these spots to be well tuned to each other. The building must be accessible and open to the core. Because of its many different spots with their very own ambiances, the library remains an attractive place to visit in spite of its large dimensions.
The contrast between the different atmospheres can be traced back to the interior and exterior composition of the building, which consists of a plinth, a centre and a top. The 'plinth' represents fast movement and transience and has a public nature, whereas the 'centre' – which houses the books – symbolizes tranquillity. The 'top', where the theatre and the restaurant are located, is the place where people can relax and meet others. Both the plinth and the top have a public character. The assignment to make the library an exciting, adventurous place to be in, was interpreted as 'giving it character'. The adventurous character of the building was achieved by using art works, interior design elements and lighting as special accents, which made it possible to accommodate the world of culture in an exciting, adventurous public building.
the exterior and the interior
The same materials used for the exterior are used for the interior. The central cores of stability and elevators, as well as the canopy and entrance, were all fi nished with sand-coloured, rough limestone. In this natural stone 'sculpture', slipcases made of Western Red Cedar were placed in a steel framework. This is where the 'centre' of the building is located, housing the actual library with its floors containing the total collection of books. In the western façade, this wall transforms, as it were, into a 'ladder'. To the inside, the wall opens up as slipcases, now finished with American maple. The spaces thus created in the wall have a secluded air and provide a magnificent panorama of the city.
PLINTH
The entrance is located in the plinth of the library, which is transparent and open. Via a low-ceilinged area, visitors are led into a high, wide lobby where they can immediately orient themselves through the patterning of the voids and gain a comprehensive view of the building. The main lobby houses information desks, escalators and terraceshaped balconies.
Lighting devices were installed at the foot of the escalators behind transparent synthetic shades covering the columns like long cuffs, making them look like large light objects that reach up to the top floor in accordance with a fixed pattern.
The periodicals section is characterized by two terrace-shaped balconies around the voids and by lit-up slipcases with periodicals which not only function as partitions, but also as the next floor's balustrade. The white-plastered balustrade merges with a work counter lined with a tubular railing containing reading light. This tube is suffi ciently strong to serve as a safety device against falling, so that the raised rims around the voids could be table-high. This is a clear example of how the interior of a building and its architecture are inextricably linked. The reading spots along the rims of the voids have been situated so that they present an overall view of the inside of the building and are all equipped with computers. On the upper level of the periodicals section is a 'coffee bar', with reading tables and newspapers from all over the world, overlooking the railway lines to the north of Central Station. The exhibition area to the right of the hall is visible through large shop windows. To the left is a large void through which the children's section one floor below can be seen. Characteristic of all the areas in the plinth of the building are the dark walnut floors..
A sheltered wooden staircase connects the lobby to this children's paradise with its many books, informal seating areas and colourful, organically shaped furniture. This area is characterized by its central location and its open nature. Because of the high void to the west and the terrace-shaped rims of the floors around the void, both the vertical and horizontal views make it possible for daylight to enter. In order to create an air of intimacy in this open area, the curve in the rim around the void is repeated in the way the circular white book cases are designed. The small work stations of different heights can be used by children of any age.
CENTRE
The book collections are located in the 'centre' of the building. These floors are embraced, as it were, by walls finished with wood, which derive their shapes from the façades. The recesses in the western façade form an impressively high wall along the void and contribute greatly to the quality of the area's interior design. Because of all the wood, dark carpeting and indirect lighting in the bookcases, these floors have an elegant and tranquil air. The bookcases' formats were adjusted to their location and use: low cases in the central area, affording an optimal overview of the area, high cases in order to comply with the 6 km of book shelves required, and extra deep cases for large books, such as atlases. Organically shaped white counters are centrally located near the escalators on the collection floors. Their shapes contrast sharply with the bookcases' severe lines. The white book cases, counters and seats, were specifi cally designed for the library by Jo Coenen Architect & Urbanists. looking the Binnen IJ and the city. Each court was designed so as to have its own specific identity.has been counteracted.
The study cells and conference rooms are located on the two upper floors containing the library's book collection. The fi rm of Nat Architects designed them as two 'thick partitions' separating the library part of the floors from the conference rooms and the study cells. On the 5th floor, this partition, made of white, transparent glass sheets, houses the study cells. It is completely closed off at the library side, but opens up at the rear. The built-in lighting makes it look like a long, lit-up strip of glass. On the 6th floor, the massive partition covered with black slate sharply contrasts with the luminous glass design on the 5th floor. It is a closed volume with several narrow slits, resulting in an exciting game between open and closed. All technical services required by a conference centre have been accommodated in this 'thick partition'. The four glass conference rooms were named after authors Haasse, Vestdijk, Carmiggelt and one of Mulisch' books: The Discovery of Heaven. In order to reinforce the open nature of the area, no window frames were used. Portraits of the authors, printed on transparent fabric, were installed in the wooden alcoves along the western façade and can be seen in the façade at night as large illuminated slides. The chandelier in the circular conference room was designed by Pieter Spruyt.
To accommodate the vast array of books representing many centuries of our culture in a multi-functional public building designed to be an exciting, adventurous place to visit." Building a library is a classic example of an assignment that does NOT primarily require making a composition of the exterior of a building, a collection of façades, but rather mainly requires designing the interior world of the building. 'The building and the interior are intricately connected'. For this reason, Jo Coenen not only wanted to design the building, but also its interior. The assignment was to build a stacked-up, envelope-shaped building of 28.500 square meters, in compliance with existing urban development plans, with a volume consisting of a height of 40 m, a width of 40 m and a length of 120 m, approximately.
TOP
The basic principle underlying the design of the restaurant, was to create a meeting place where visitors can read, eat, drink and meet up with others in a relaxed atmosphere. It is divided into a distribution area, a seating area, a lounge and a terrace. A circular bar between the restaurant and the foyer acts as a connection between these two areas, enabling visitors to the theatre to experience a gradual transition to the restaurant. From the foyers, visitors can still get a glimpse of the collection floors below.
